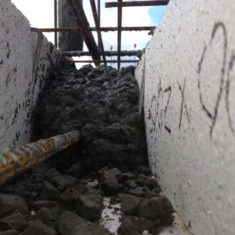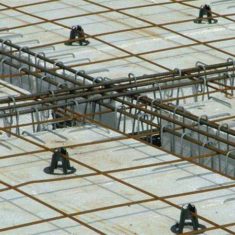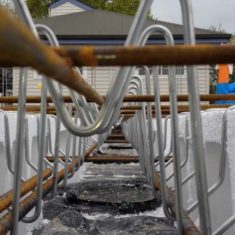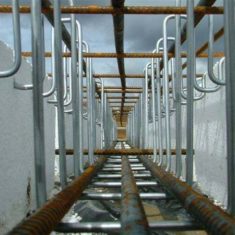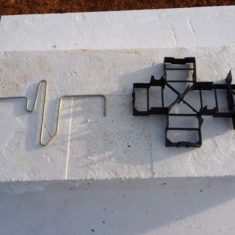The challenge
An innovative European-inspired design required the construction of a concrete raft floor as an alternative to a suspended timber mid floor.
The size of the dwelling, large open spaces in the lower level and extensive decks, combined with the contour of the site, presented some tricky challenges.
The Conqra solution
Conqra met with the owner a number of times to develop solutions and complete the required engineering. It was agreed, to provide extra insulation and reduce cost and time, a Conqra Polyraft system would be used. This in turn required the innovative Conqra Stunna system to ensure an even spread of concrete over the reinforcement.
This would prove to be the vital factor in delivering an immaculate finish with complete structural integrity.
The result
This is a stunning, architecturally designed home that makes full use of its prime Orewa position. Instead of the traditional timber mid-floor, it boasts a concrete raft floor tied into the extensive concrete block walls at three sides and includes a concrete deck.
Using Conqra Stunna spacers to form the canals and cages minimised risks with this innovative design and delivered a show-stopping result.
The house’s quality was recognised in 2010 when the Auckland Registered Master Builders’ announced this house as the winner of Gold and Gold Reserve Awards ($600K – $1M category). It was also a finalist in the NZ Master Builders’ Awards.



